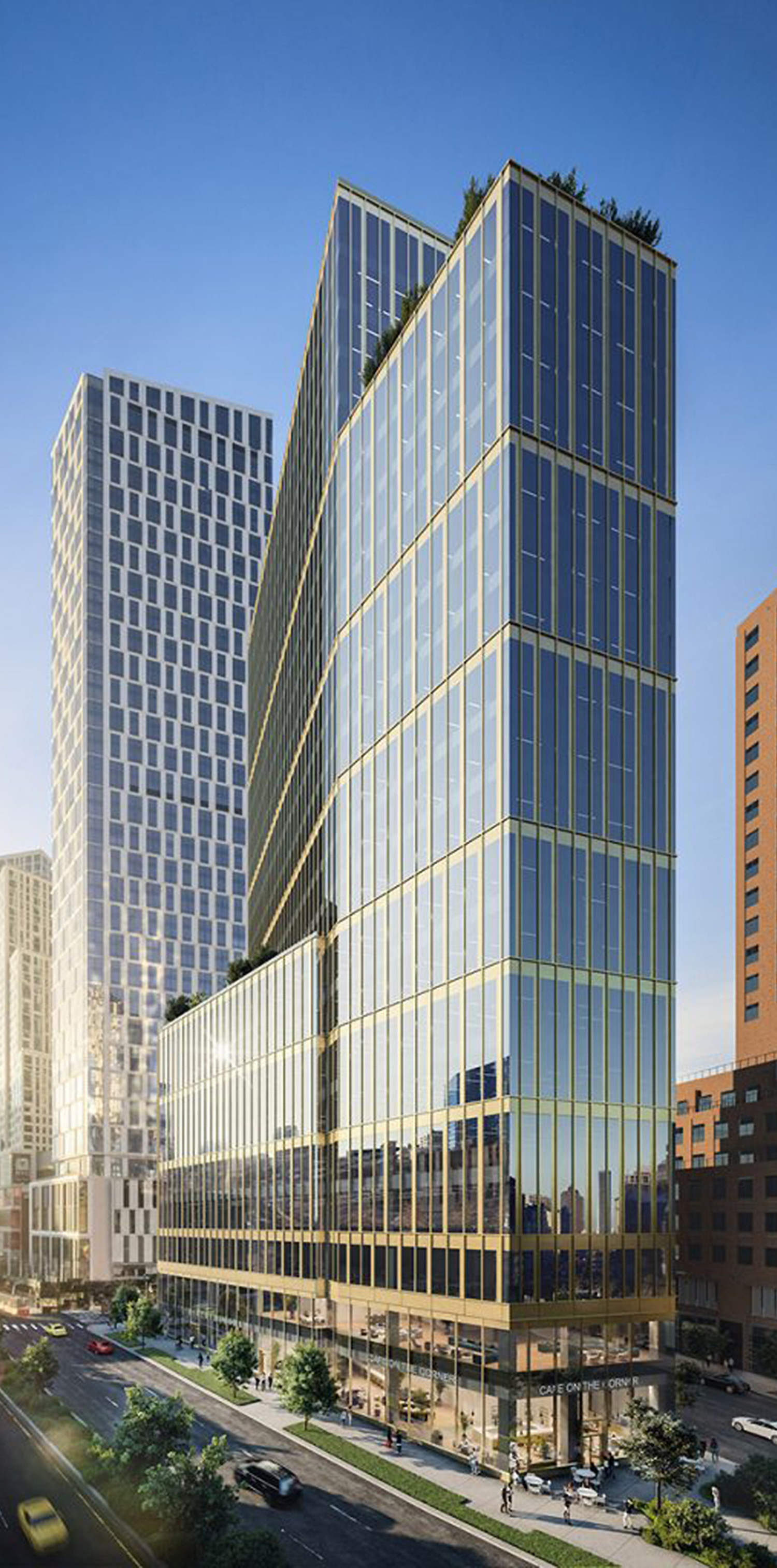
141 WILLOUGHBY STREET
Location –Brooklyn, New York
Size – 351,000sf
Developer – Savanna Fund
Architect – Fogarty Finger Architects, SLCE Architects
Market – Commercial: Mixed Use
Date – 2023
Project
141 Willoughby Street is a new construction mixed use office development. The property will consist of commercial office, medical and retail space. The large floor to ceiling windows and floor plates offer unobstructed views of the Manhattan skyline.
Services
Sustainable Design
LEED v4 BD+C CS Certification
WELL v2 Core Certification
LEED + NYCECC Energy Modeling
Fundamental + Enhanced Commissioning
ConEd New Construction Incentive Pilot Program
Status
Under construction
Goal Setting
Architectural Design
Glass fenestration that enables high daylight penetration
Double insulated windows and low-e glazing to reduce heat gain and loss Greenery on roofs and terraces
Low-flow water fixtures and faucets
Light colored roof to reduce heat island effect
Mechanical Systems
High efficiency base building HVAC system
Base building system that enables energy efficient expansion
High-efficiency condensing boilers for hot water systems
Lighting
Lighting power density of tenant office areas shall not exceed 0.8 W/Sqft
20% reduction over ASHRAE base case
Low draw lighting systems in common areas
Occupation sensors in common areas and bathrooms
Materials
Concrete with high percentage recycled content
Steel columns with high percentage of recycled content
Concrete and steel extracted and manufactured within 500 miles of project
