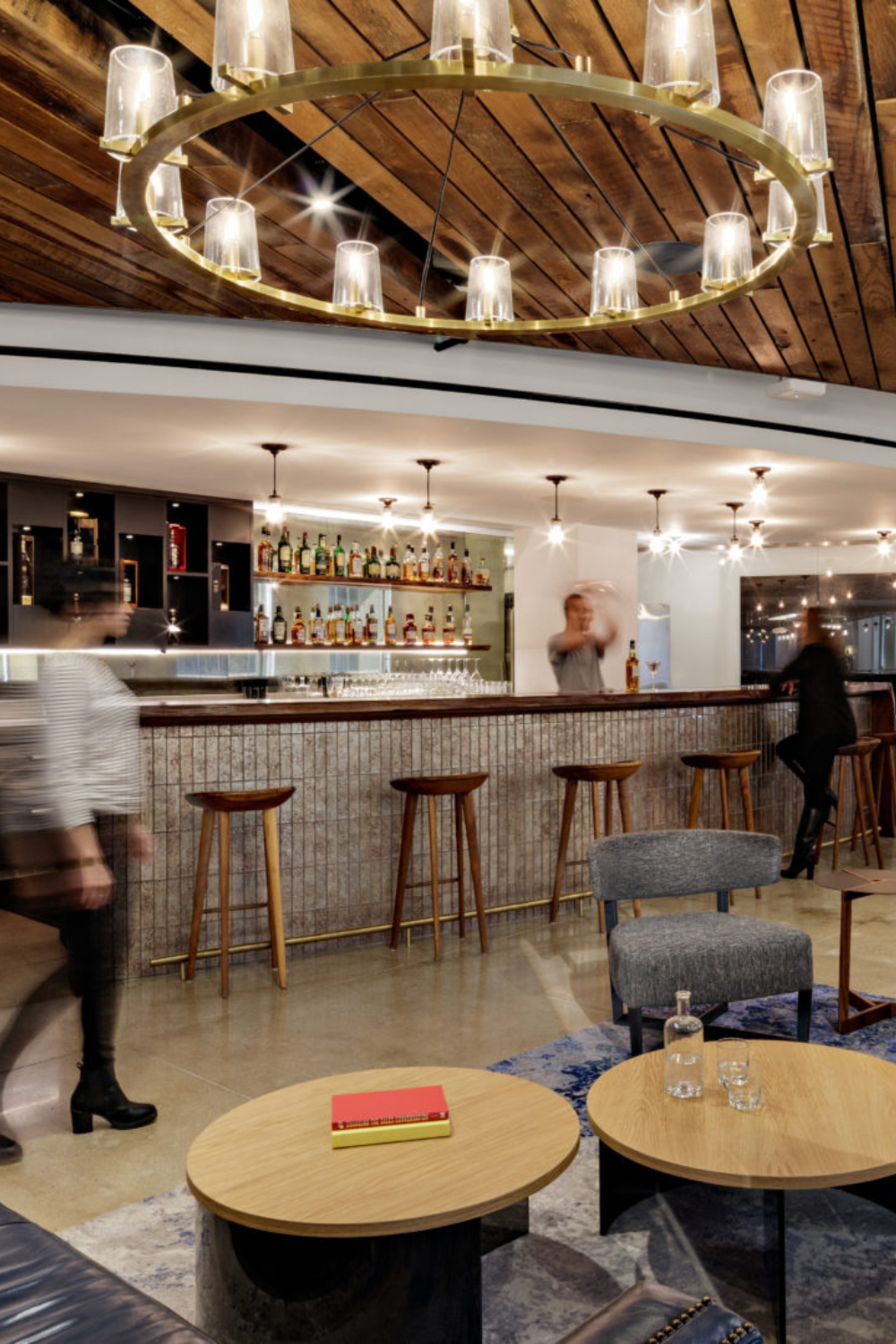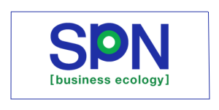
PERNOD RICARD
Location – New York, New York
Size – 43,500sf
Owner – Pernod Ricard
Architect – Spector Group Architects
Market – Commercial: Office
Date – 2014
Project
Gardiner & Theobald managed the 43,500 square foot interior fit-out of the 16, 17
and 18th floors at 250 Park Avenue for Pernod Ricard. The LEED project goals were
to achieve LEED CI v2009 Gold certification. The offices were designed to allow the
company to have a significant amount of flexibility when planning out their interior
spaces. In addition to a more customized interior design, this also allowed the
company to directly reap the benefits of energy and water savings, and improved
indoor air quality.
Services
Sustainable Design
LEED CI v2009 Certification
LEED + NYCECC Energy Modeling
Fundamental + Enhanced Commissioning
Achievements
LEED CI v2009 Gold Certification
Water Efficiency
Potable water use reduced 21% from baseline design
Energy
Occupancy sensors installed for 93.5% of lighting load
11.48% reduction in lighting power density
No CFC based refrigerants in systems
Energy star rated equipment and appliances equal 95% rated power
Materials
Project diverted 80.25% of on-site generated construction waste from landfill Materials reuse equal 22.6% of total materials value
24.5% of total building materials manufactured using recycled materials
Indoor Environmental Quality
Low emitting VOCs for paint, coatings, adhesives, composite wood
Furniture and seating are Greenguard and ANSI/BIFMA certified
Thermal comfort controls and monitoring system for occupants
