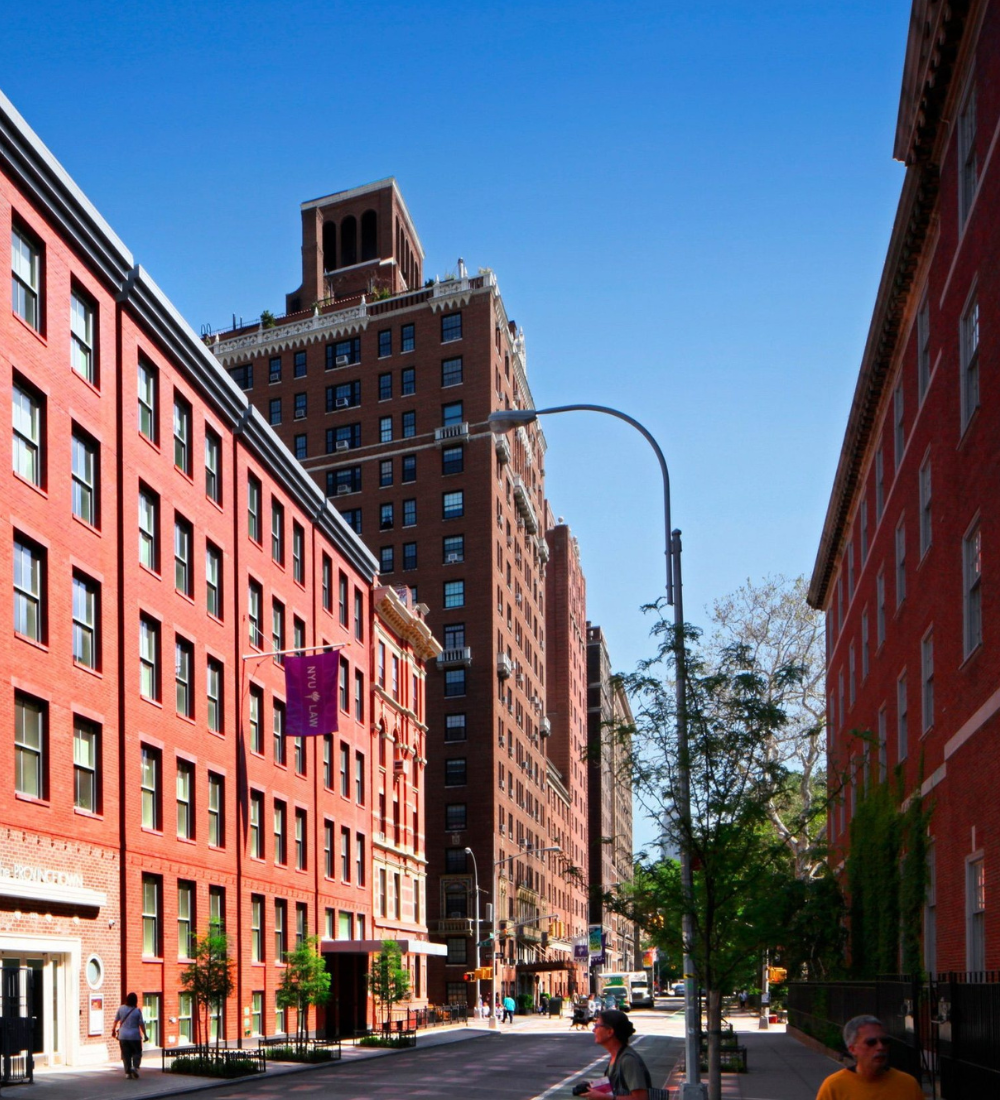
NYU WILF HALL
Location – New York, New York
Size – 53,000sf
Owner – New York University
Architect – MA Architects
Market – Campus: School, Theater
Date – 2012
Project
Located just off Washington Square, this new construction 6-story, 53,000 sq ft structure provides much needed offices for the NYU School of Law’s growing
“thinktank” Centers and Institutes. The design recalls the original 1830s brownstones once occupying the site by using vertical “slot” windows to divide the facade into four bays. The famous Provincetown Playhouse, was preserved and restored, and the interior spaces integrated with the latest theater technologies paying tribute to the site’s rich cultural history.
SPN was retained to determine which high performance design elements could most
cost-effectively be integrated into the design, and to assist in obtaining LEED
certification. Working with the design team, SPN proposed site, landscaping,
architectural, MEP and interior design options, and performed energy and cost-
benefit analyses of preferred solutions.
Services
Sustainable Design
LEED NC v2.2 Certification
LEED + NYCECC Energy Modeling
Fundamental + Enhanced Commissioning
Achievements
LEED v2.2 NC Platinum Certification
International Facility Management Association: 2012 Design and Construction of a New Facility Award
More than 50% of building’s footprint is covered by a green roof,
planted with local species
Potable water use reduced by 30% through use of water efficient fixtures
Building is 44.5% more energy efficient than required by NY State Energy
Conservation Code
Low and no-VOC emitting carpets, paints, adhesives and composite wood products
More than 96% of construction and demolition waste was diverted from landfill and recycled
All wood products used on the project were sustainably harvested in accordance
with the Forestry Stewardship Council (FSC).
